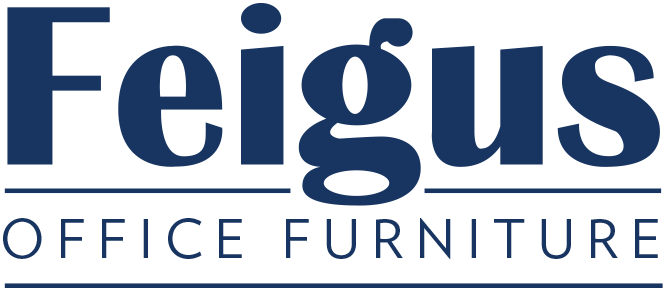
Office Planning & AutoCAD Design
Plan for Success
Planning an office can be one of the most challenging aspects of growing a business, and is one of the most critical business decisions you'll make. Our team of professionals have over 30 years of experience in designing and planning office layouts that set the stage for success. We utilize the latest software to provide you with the detailed plans and full color renderings that achieve your vision.
Our comprehensive planning & design services include:
Initial project consultation and physical space measurement
Furniture and systems selection and recommendation
Fabric, color and finish selection and consultation
AutoCAD layout and design
Finalized floor plans, installation plans, and space renderings
Additional services include:
Collaboration with existing architects, contractors and interior designers
Layout verification and ongoing adjustment
